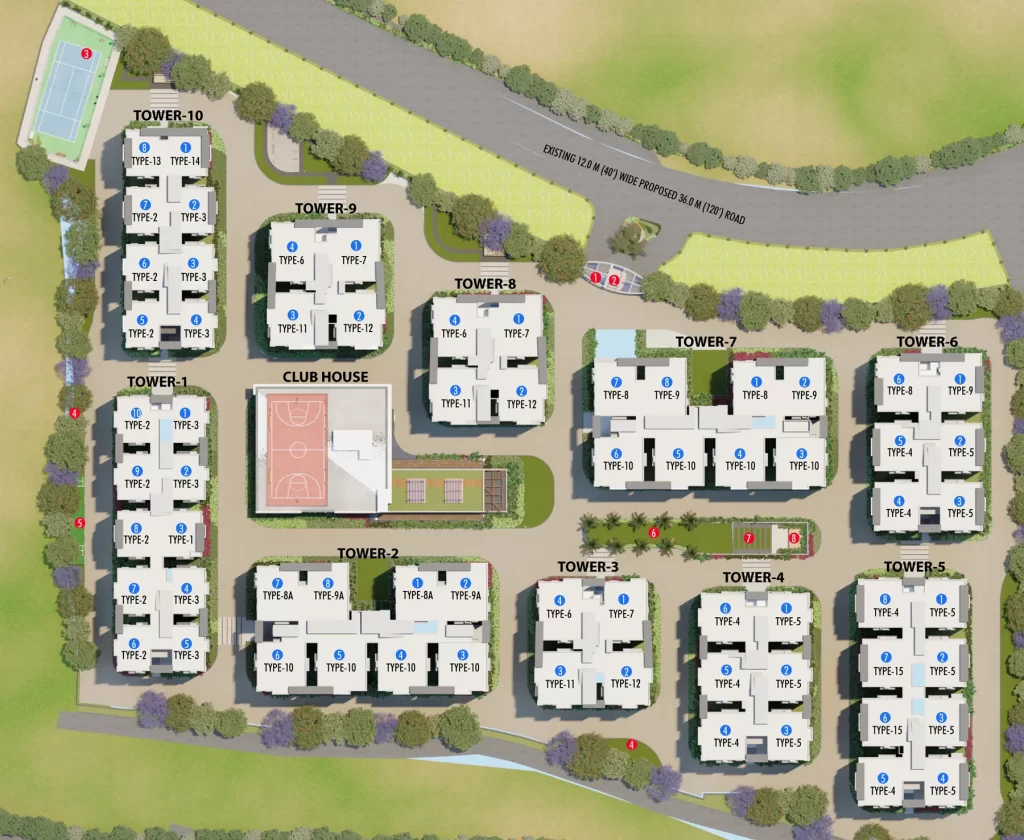






With 50% open spaces, Flora has something for everyone. The architecture of the project combines both city streets and natural parks. A blend of urban geometry and green gardens create a design in perfect harmony.

Masterplan

Tower Plans










Floor Plans
Masterplan

Tower Plans



Floor Plans
Masterplan

Clubhouse Plans

Floor Plans
A Vision for West Hyderabad
Elegantly adorned by a striking facade, Flora is a meticulously crafted haven for lovers of luxury. This sophisticated design beautifully blends urban and natural elements, creating a vibrant new landmark in West Hyderabad.


A Garden in Alkapur
Flora residents have exclusive access to gardens that bookend the towers. These secure green spaces are a great place to congregate, relax, and enjoy. With plenty of landscaping and ornamental features, the gardens envelope its residents with its serene cover.
Amenities

Tell Us What You're
Looking For!
Have a home in mind? Or do you like something we built? Get in touch with us and we'll help you get closer to your dream home.
Would You Like to
Learn More?
Has Cornerstone captured your interest?
To know more, connect with us and book a visit.
Would You Like to
Learn More?
Has The Tamarind captured your interest?
To know more, connect with us and book a visit.
Would You Like to
Learn More?
Has Treasure Trove captured your interest?
To know more, connect with us and book a visit.
.jpg)

.jpg)
.png)






















































































































































































































































































































.jpeg)
.jpeg)


















































































































































































































































